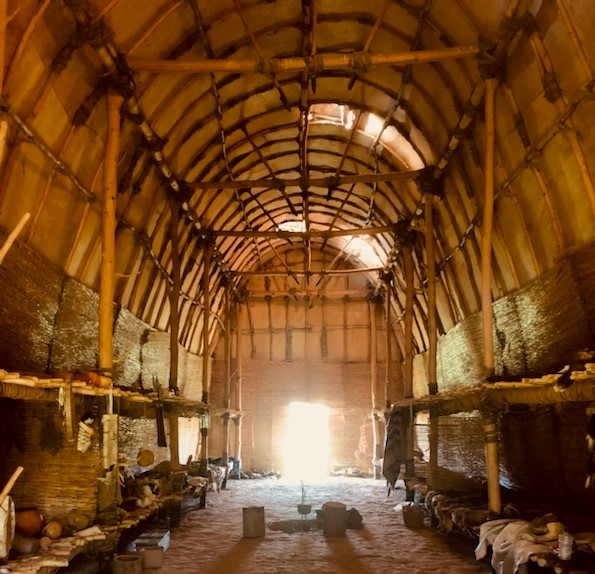
Lancaster PA- Drew Shuptar-Rayvis
Lancaster PA- Drew Shuptar-Rayvis
Longhouses were common features of the Native American settlements throughout New Netherland. They consisted of a long structure, usually with a door either at one end, or in the center of the long side. Doors were typically oriented towards the South, East, or Southeast to allow the warmth of the sun to help add heat and light and they were covered with hides in winter to keep the heat inside. Holes in the roof of the longhouse allowed smoke from the interior fires to escape.
On average a typical longhouse was about 60-80 feet long, 18-20 feet wide, and perhaps 12-18 feet high, and might house 40-60 people. Most of the people in the longhouse were related, and the people had a matrilineal kinshiop system, with property and inheritance passed through the maternal line. Children were born into the mother's clan.
Villages on Long Island in the Shinnecock and Unkechaug ancestral lands probably had somewhat smaller longhouses, usually one large longhouse in the center of a group of Wigwams and smaller longhouses. The large longhouse served as Council House, Chief Sachem's house, and guest house for visiting travelers. The smaller wigwams could hold perhaps 4-10 people, and some may have had a dog.
Read more here: https://en.wikipedia.org/wiki/Longhouses_of_the_indigenous_peoples_of_North_America

