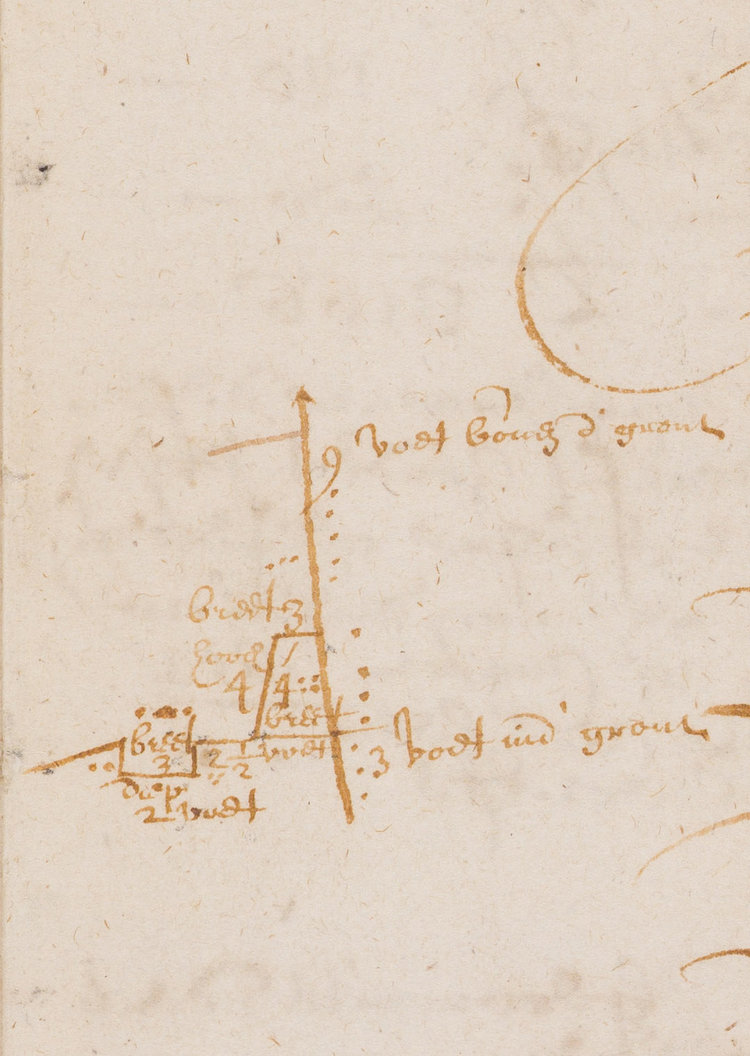
Illustration of the plan for the wall from Vol I of the Court Minutes, pg 72.
The Wall. The original plan for a wall of palisades was not utilized. A less expensive method using uprights and planks was the final outcome. See the attached article by Charles Gehring of the New Netherland Institute for more info.
In 1653 Petrus Stuyvesant as Director General and the Council of New Amsterdam proposed the building of a wall to protect the community, "in order to repulse a sudden attack". In the minutes of their meeting, they required that members of the community participate including the Director General and the council, the mayors and schepens, the merchants, the free Africans, slaves and citizens. The work was expected to take 3 weeks, and during that time, no ships or barks (boats) were permitted to leave so that as many people as possible could participate.
The reality was that the work took almost 4 months, and was completed in July of 1653. The extremely difficult work of digging a trench at 4-5 feet wide all the way across a granite island, and African enslaved people probably accomplished the majority, if not all, of this part of the construction. A significant number of people from rest of the community must have also been engaged in moving wood, sawing lumber, and providing provisions for this effort. In April or May, much of the work would have been made more difficult by the spring rains.
See pages 69-70 of the Council Minutes from 1952-1654 for a detailed description: https://www.newnetherlandinstitute.org/files/3414/0152/0685/Volume_V_-_Council_Minutes_1652-1654.pdf
Much research on the wall has been done at the NYC Municipal Archives: https://newamsterdamstories.archives.nyc/blog/the-dutch-the-english-and-the-wall-that-divided-them
And the New Netherland Institute: https://www.newnetherlandinstitute.org/history-and-heritage/additional-resources/dutch-treats/putting-the-wall-on-wall-street/
According to the minutes dated 17 March 1653, initial plans called for palisades 12 feet long, 18 inches in circumference, and sharpened at top. This wall was planned to create a line that stretched across the island. However, this plan was much too expensive. From the article: The Wall that becomes a Street by Charles Gehring we learn:
"During the first Ango-Dutch war (1652-1654) tensions rose between New England and New Netherland as this European naval conflict threatened to spill over into the New World. In the spring of 1653 a delegation from New England visited Director General Petrus Stuyvesant in New Amsterdam with accusations that en had incited Indians to attack settlements in Connecticut. When Stuyvesant denied the charges, the new Englanders left abruptly for a conference in Boston, leaving the impression that military action would soon follow. Stuyvesant responded to the threat by strengthening his defenses on Manhattan. In addition to repairing Fort Amsterdam plans we made to construct a defensive work across Manhattan on the northern edge of the city.
According to the minutes of the construction committee dated 17 March 1653, initial plans called for palisades 12 feet long, 18 inches in circumference, and sharpened at the upper end to be set in line across the island. Behind the palisades a breastwork would be constructed 4 feet high, 4 feet at the bottom and 3 feet at the top, covered with sod, with a ditch 3 feet wide and 2 feet deep, 2 ½ feet within the breastwork (see sketch which appears in margin of original document). The total length of ground to be lined with palisades was 180 rods (a rod = 13 feet). However, when the job was put up for bid no one came close to the committee’s offer of ƒ25 a rod. The lowest bid was ƒ40 per rod, which would have amounted to a total of ƒ7200 for the job. The committee decided to downsize the project by using planks instead of palisades. The specifications of expenses were: 180 rods make 2340 feet, 15 feet to the plank make 156 planks in length, 9 planks high, altogether 1404 planks at ƒ1 ½ per plank, amounting to ƒ2106. 340 posts at ƒ340; nails at ƒ100; transport costs at ƒ120; labor for setting them up and carpenters’ wages ƒ500. Total ƒ3166." See: Charles Gehring, The Wall that Became a Street
See Stokes Vol. 4, p. 138 for Mar. 15 for more info on building the wall. Source materials for Stokes begins with Fernow, Records of New Amsterdam, Vol. 1, Court minutes of New Amsterdam, beginning on p. 69 and shows a sketch on p. 72 showing posts 9 feet above ground.
Here is the entry from the minutes regarding the wall as a defense: https://encyclopedia.nahc-mapping.org/document/further-resolution-measures-defense-be-adopted
Although the note from the note below only mentions the Africans, it does describe the process, and we now know that the Council called for teams of people to work together with representation from the entire community.
"When the Africans finished the trench, they formed a wall by standing big logs into it. Each log was 18 inches around and 12 feet long. Then they pounded dirt and stones back into the trench around the base of each log to make the wall strong. They built blockhouses at the ends of the wall, and gates were added where roads ran through it. "
For more information on slavery in New Netherland, please see Andrea Mosterman’s digital exhibit for the New Netherland Institute: https://www.newnetherlandinstitute.org/history-and-heritage/digital-exhibitions/slavery-exhibit/ and her book https://www.amazon.com/Spaces-Enslavement-Resistance-Netherland-Institute/dp/1501715623

